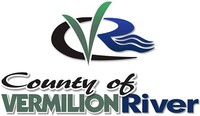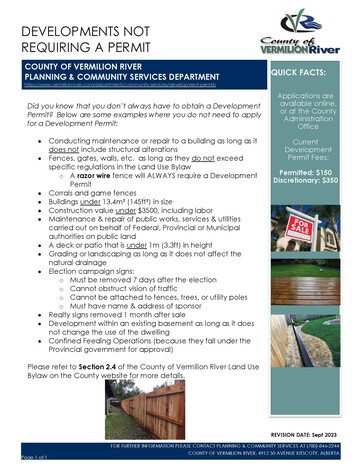Planning and Community Services
CONTACTS
Phone: (780) 846-2244
Email: planning@county24.com

Phone: (780) 846-2244
Email: planning@county24.com

A development permit may be required for number of different things and there are many aspects that impact your proposed development. It is our role to advise you of these matters. If you are planning to apply for a development permit in the County it will be helpful to review the Land Use Bylaw and contact us for more information.
View the Flow Chart to review the permit process.
Contact the Development Officer to request a meeting. Following your a meeting will be booked with a minimum of two (2) days notice.
During this meeting they will ensure all necessary forms are filled out. Forms can be filled out prior to the pre-application meeting. Forms and checklist you will need can be found below under the Development Permit Forms.
The proposed development must be started within twelve (12) months of the date of the Development Permit, and has to be completed within two (2) years of the date of issuance. A one (1) year extension may be granted.
Visit the Safety Code Permit section below to apply for the appropriate forms with the agency of your choice.
Developing near or impacting a water body - Review the Guide for New Development Near Water Bodies in Alberta's Settled Region HERE
Developing within a certain distance of a Provincial Highway - Use the Roadside Planning Application Tracking Hub (RPATH) to fill out an application. Click HERE
Developing on a designated Historic Resource Value area - Please contact the Planning & Community Services department for assistance
Developing with an impact to fish bearing waters - Please contact the Planning & Community Services department for assistance
If any Safety Codes permits are required for a development, then an Occupancy Permit will also be required. An Occupancy Permit is the final permit needed prior to an applicant “occupying” the building.
For further information on the development process, please visit the FAQ page under the Planning and Community Services heading or contact our Planning and Community Services Department.
We are pleased to launch new and improved Development Permit Application forms! These user-friendly forms are designed to make the application experience faster and easier.
For further information regarding development permits, please refer to the Development Permit Application Guide
To ensure a smooth application process, please be sure to:
Complete applications can be submitted electronically to: planning@county24.com
The Planning Department is here to help! Should you have questions or require clarification on the application process, please do not hesitate to contact us. We are happy to assist you throughout the development permit process.
We look forward to working with you on your development project.
Development Permit Application - updated August 2025
It is the landowner’s responsibility to comply with the provincial Safety Codes Act for new construction, additions or renovations, electrical, gas, plumbing and private sewage disposal systems by obtaining a Safety Codes permit.
The County is accredited to administer the Safety Codes Act and has contracted Superior Safety Codes Inc. and the Inspections Group Inc. as its agents. Applicants are encouraged to use the agency of their choice for the duration of the project.
SUPERIOR SAFETY CODES INC. PERMIT INFORMATION PACKAGE
Superior Safety Codes Inc. www.superiorsafetycodes.com Ph: 780-870-9020
THE INSPECTIONS GROUP INC. PERMIT INFORMATION PACKAGE
The Inspections Group Inc. www.inspectionsgroup.com Ph: 1-866-554-5048
The National Building Code - 2023 Alberta Edition, National Fire Code - 2023 Alberta Edition and the National Energy Code of Canada for Buildings 2020 will come into force on May 1, 2024.
The National Building Code - 2023 Alberta Edition and the National Fire Code - 2023 Alberta Edition are now available online. Paper Copies will soon be available at the National Research Council's Virtual store. The National Energy Code of Canada for Buildings 2020 is now available for free online.
Key Features of the New Building, Fire and Energy Codes
Transition Period
Alberta Municipal Affairs has provided additional flexibility and time to support the transition period for these codes. Review full release here - Province of Alberta Notice.
What This Means for Safety Codes Officers
The Safety Codes Council continues to work with Municipal Affairs, industry partners, and subject matter experts to connect Safety Codes Officers (SCO) with resources to carry out their duties effectively and efficiently. The Council has partnered with the Professional Home Builders Institute (PHBI) and BILD Alberta to develop training specific to the energy efficiency tiers, which will be made available to SCOs.
For more information on the new Alberta codes editions visit Building codes and standards | Alberta.ca.
Electrical Incidents in Alberta: January 1 to December 31, 2023
An Environmental Search Request allows consultants, realtors and financers to obtain information about the environmental condition of a specific property within the County of Vermilion River. Commonly requested information includes:
The results of the search request do not constitute a complete Environmental Site Assessment, and do not replace the services provided by a qualified Environmental consultant. The presence and/or absence of any information on file with the County of Vermilion River regarding a specific property does not imply the presence or absence of environmental problems or difficulties.
Environmental Search Request Form
The County of Vermilion River accepts no responsibility or liability for the accuracy of the information provided and the information should not be considered a substitute for a proper investigation
The County of Vermilion River passed Bylaw 12-04 on July 24, 2012. The Off-Site Levy Bylaw effectively sets an approved value on a per acre/hectare basis, within a specified area, for capital infrastructure upgrades required due to development. In order to move forward in a responsible manner and facilitate development, the necessary upgrades to both arterial road networks and drainage utility systems have been included in Bylaw 12-04.
Bylaw 12-04: Approved July 24, 2012
The County of Vermilion River approved Policy AD022 on July 24, 2012. This policy outlines the necessary policies pertaining to Off-Site Levies in the County. For information concerning exemptions, thresholds and deferments, please see Policy AD022.
LAND SUBDIVISIONS
The County of Vermilion River currently contracts Municipal Planning Services (MPS) as the Subdivision Authority for the County. County Planning and Community Services staff is capable of assisting you with general inquiries but please be advised that all applications are submitted to the MPS office in Edmonton for final decision.
At the start of your project:
SUBDIVISION REQUIREMENTS SUMMARY SHEET
SUBDIVISION INFO SHEET
SUBDIVISION APPLICATION PACKAGE
During your project:
ACCESS APPROACH APPLICATION
SEPTIC SYSTEM PACKAGE
If doing multiple lots, you will want to review the information on Area Structure Plans below, which has several of our County approved plans.
Click here to go to Municipal Planning Services (MPS) website for further details.
AREA STRUCTURE PLANS
Area Structure Plans (ASP's) are statutory tools that provide the planning framework for the development of lands for commercial, industrial, and residential purposes. They ensure that development is conducted in a manner that is consistent with the goals, objectives and policies of the County. ASP's are prepared in accordance with the Municipal Government Act, Subdivision and Development Regulation, and the County's Municipal Development Plan.
Area Structure Plan Document - Draft
R'Ohan
Reklaw
Devonia Lake West Central
Grasslands
Marwayne
Central Urban Expansion
South Urban Expansion
North Urban Expansion
North Urban Expansion - Schedule 1
Mill Creek
Aberdeen
Reinhart Business Park
North 41 Gateway
Crossroads (Amended)
Devonia Business Park
Robinwood Acres Lot 2
NW-10-40-1 W4M
County Energy Park
Robinwood Acres 2014
SITE DEVELOPMENT PLANS
Site Development Plans (SDP's) are non-statutory documents that provide specific direction on how an area is to develop, identifying the specific mix and density of land uses, utility services, as well as layout of streets, blocks and lots needed to create a well-designed and successful community, business, commercial or industrial area.
Read the Overview of the Process here